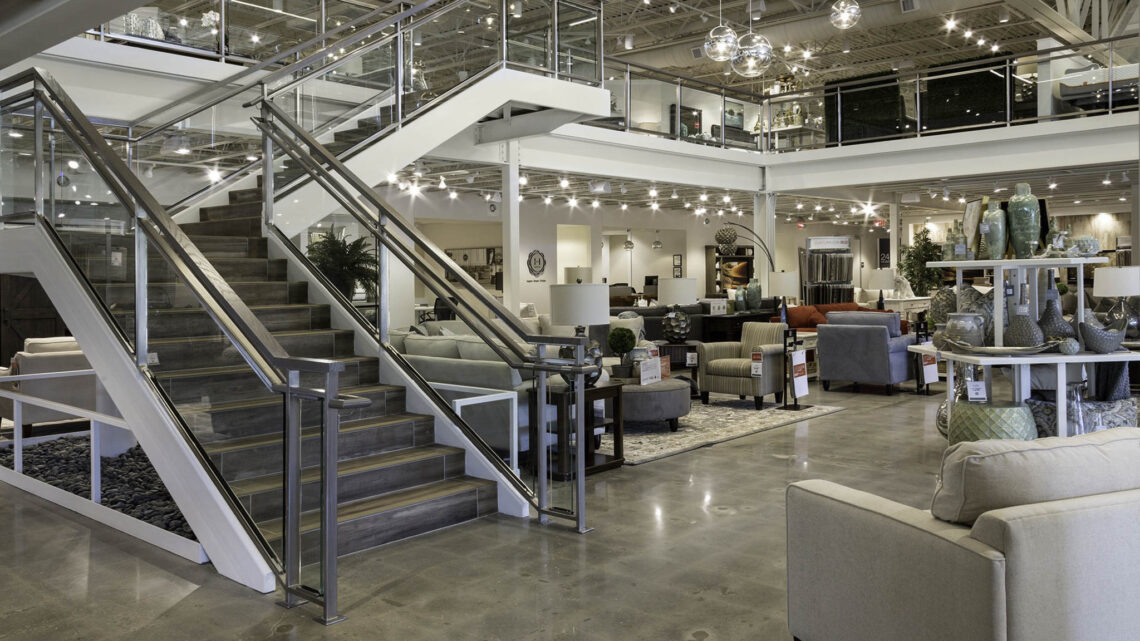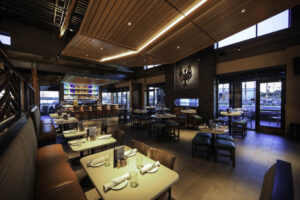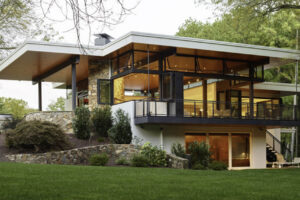Last updated on August 7th, 2024 at 05:35 pm
Charlotte is called home by the Levine Museum of the New South as well as the NASCAR Hall of Fame. It is a commercial hub and houses countless flagship stores and important offices. We decided to showcase 15 of the city’s leading commercial architects, the names behind some of the city’s most impressive tenant improvements, offices, retail projects, and cultural hubs. These firms were chosen after we carefully reviewed their backgrounds, portfolios, and industry accolades.
Jenkins Peer Architects
112 South Tryon Street, Suite #1300, Charlotte, NC 28202
Founded in 1978, Jenkins Peer Architects offers its clients a complete range of architectural services. It is especially noted for its civic, commercial, cultural, religious, and higher education spaces. The firm’s portfolio also showcases several excellent residential, science, technology, and recreation projects. The firm was recently recognized by the American Institute of Architects (AIA) North Carolina as its Firm of the Year.
Designed for a confidential financial services client, this project spans over 3,600 square feet. It features a breakroom and a private bar with an 80-inch LED screen for entertainment or collaborative work sessions. The firm’s team also designed a custom wine cooler, which was infused into the bar’s wrap-around wall and ceiling.
McMillan Pazdan Smith
1422 S Tryon Street, Suite 700, Charlotte, NC 28203
McMillan Pazdan Smith operates out of its office in Charlotte and extends its services throughout the area. The firm is a regional, studio-based architecture, planning, and interior design practice. The firm takes great pride in the large percentage of repeat clients it has worked with over the years. Its comprehensive services include master planning, working on feasibility studies, interior design, and construction administration. The firm has been in business since 1955 and has 7 offices throughout the Southeast.
Designed for Havertys Furniture, the MacMillan Pazdan Smith team worked on this space’s major renovation and second-floor addition. Its two-store atrium features translucent glass panel railing systems and a great open floorplan. The firm’s team also worked on specialty fixtures and custom flooring materials.
REDLINE Design Group
925 Tuckaseegee Road, Suite #110, Charlotte, NC 28208
Founded in 2002, REDLINE is a client-focused, service-oriented firm that makes use of a highly collaborative approach. The firm is well-known for its sustainable design practices, which means clients can count on the firm’s highly efficient work. It is a member of the United States Green Building Council (USGBC) and the local Charlotte Chapter. Since the firm’s establishment, REDLINE designed the first privately owned LEED Gold Certified Commercial Interiors project in Charlotte as well as the first LEED Certified NASCAR shop facility in the region.
Located on 6800 Solectron Drive in Charlotte, this project spans 452,400 square feet. The firm’s team designed a tall glass “lantern” lobby expansion, fitted with a cafe and fitness center. It also designed a stellar courtyard and a communal conference room.
Little Diversified Architectural Consulting
615 South College Street, Suite #1600, Charlotte, NC 28202
Little Diversified Architectural Consulting is a national firm that credits its success to its 300 employees. The firm operates out of six offices and has been in business since 1964. Little Diversified is respected in the industry for its excellent acute care, adaptive reuse, athletic, civic, cultural, and high education projects. The firm’s portfolio showcases several great hospitality, mixed-use, restaurant, and office spaces.
Developed within a major healthcare headquarters building, this space was designed for Credo. The project won an Honor Award and a Merit Award from the AIA Orlando and AIA Orange County, respectively. It primarily features a “cube within a cube” theme and wonderful modern finishes.
WHN Architects
330 West Tenth Street, Charlotte, NC 28202
WHN Architects provides its clients a comprehensive range of architecture, planning, and project management services. It draws inspiration from over three decades of industry experience and is located in Charlotte. The company has committed itself to the highest standards and offers fully coordinated architecture, interior design, engineering, and project management services with planners, architects, designers, engineers, and expert consultants.
Located in Nashville, this project was designed for Carvana. It is a unique structure that sits on Interstate 65. The structure itself is a five-story glass building, which is also a fully-automated vending machine.
Studio Fusion
3800 Arco Corporate Dr., Suite #125, Charlotte, NC 28273
Studio Fusion is a talented and experienced team of professionals who offer clients a complete array of architecture and interior design work. The firm has been in business since 2009 and stays up-to-date with the best and latest industry techniques. Studio Fusion extends its services throughout Charlotte. Its work encompasses concept development, 3D renderings, schematic designs, space planning, and project scheduling. Its team also assists with artwork selection, construction administration, and master planning.
Located in Charlotte, this project spans 1,300 square feet. This space entailed having to work on a tenant upfit for a new upscale salon. Some of its best features include its paneled flooring, custom millwork, and finishes.
Wagner Murray
720 S Summit Avenue, Suite B, Charlotte, NC 28208
With over three decades of industry experience, Wagner Murray services projects that span multiple markets. Since its inception, it has had the opportunity to work with countless high-end clients. Its comprehensive services encompass everything from initial planning, design development, finish, and furniture selections to construction documents, permitting, and final construction administration. The firm also provides supplemental design services, including environmental graphic design, wayfinding signage, and art integration.
One of their notable projects is the firm’s work on Bar 76. Completed in 2018, this project spans 9,460 square feet and entailed an extensive renovation. Above the bar are two impressive LED video boards. The firm’s team also employed a mix of custom wood communal tables and freestanding bar tops.
Biloba Architecture
8801 J M Keynes, Suite #365, Charlotte, NC 28262
Biloba Architecture is a full-service architecture, interiors, and planning firm. It extends its work throughout Charlotte and is licensed to work in both North and South Carolina. It provides simple and comprehensive solutions to otherwise complex design issues and can take on projects regardless of size or scale. The firm is the product of the vision of its owners, Erin and Ian Patrick. Erin manages the creative aspects of the firm’s work such as form, materials, and graphic representations. She holds a master’s degree from the University of North Carolina. Ian, on the other hand, first gained experience working with some of the most prestigious firms in the southeast. In the past, he has served on the AIA’s Legislative Review Committee and was Co-Chair of the USGBC Charlotte Board of Directors.
One of the firm’s best projects. Located in UNC Charlotte, this project challenged the firm with a renovation for Starbucks. This included a complete rework of the plumbing, mechanical, and electrical systems, in addition, to completely new finishes and casework.
Bartlett Hartley & Mulkey Architects
2173 Hawkins Street, Suite B, Charlotte, NC 28203
Regarded for its premier retail and mixed-use projects across the country, Bartlett Hartley & Mulkey Architects has had the opportunity to work with many national retail companies including Nordstrom, Neiman Marcus, Dick’s Sporting Goods, Cheesecake Factory, Crate and Barrel, Starbucks, Panera, and many mall projects for Simon Properties, which owns SouthPark in Charlotte and other premier malls. Its leaders Richard Bartlett, Dan Hartley, and Kristin Mulkey credit their success to their talented and experienced team. Under their supervision, the firm has curated an excellent portfolio for itself composed of several repeat clients.
This project won the firm the ARE 2014 Sustainability Award. Completed for Harris Teeter, this project was built on the site of Charlotte’s first Harris Teeter store. The firm’s team commissioned several local artists to create mosaics, bicycle racks, and a large blade sign, which was incorporated to recall the historic Plaza Theater marquee.
Odell Associates
400 S Tryon Street, Suite #1300, Charlotte, NC 28285
Established in 1940, Odell Associates operates out of offices in North Carolina, Virginia, Texas, and China. The firm is known for its sustainable design and excellent attention to detail. The firm’s spaces are noted for their functionality and cost-effectiveness. It achieves its sustainable projects with the help of the countless LEED Accredited architects on its team. One of their projects was completed for the Caromont Regional Medical Center Emergency Department.
Located in Gastonia, it entailed having to work on an addition and extensive renovation. The space serves an average of nearly 100,000 patients a year. Its new details include expanded private triage rooms, new patient exams rooms, a dedicated behavioral suite, and enhanced decontamination areas.
ADW Architects
2815 Coliseum Centre Drive, Suite #500, Charlotte, NC 28217
ADW Architects is experienced in every aspect of the commercial architecture process. It offers direct principal involvement, with each of its teams including a managing principal, team leaders/project managers, project architects, project architect assistants, interior designers, and construction contract administrators. The firm’s portfolio features several excellent high education, civic, public safety, religious facilities, and office spaces. The firm has also worked on countless mixed-use, retail, restaurant, and entertainment spaces.
One of their notable projects was designed and completed for Travinia Italian Kitchen; the firm has provided services for the franchise in multiple locations. It spans around 7,000 square feet and entailed having to work on its architecture, interiors, and construction administration. Some of its elements include an open kitchen, a private dining room, a bar, and outdoor dining spaces.
Ragona Architecture & Design
5500 Seventy-Seven Center Drive, Suite #150, Charlotte, NC 28217
Otherwise known as RAD, Ragona Architecture & Design is a LEED Accredited firm with extensive experience in a wide range of project types, including medical facilities, assisted and senior living, mixed-use developments, multi-family, and retail centers. Since its establishment, the firm has won over 90 awards. Its value-added services include master planning for facilities and communities, mixed-use developments, interior design, and graphic design and branding.
Located in Charlotte, the Epicentre project spans over 300,000 square feet of mixed-use space. It occupies a full city block, organized as a four-story open-air mall. On this project, the firm had to take into account open spaces for future tenants.
Insight Architects
1307 W Morehead Street, Suite #108, Charlotte, NC 28208
Insight Architects specializes in commercial, residential, multifamily, retail and restaurant, and school designs. The firm works out of its office in Charlotte and has partnered with some of the area’s best developers, homeowners, education leaders, and businesses in the Southeast. The company is Passive House certified, which makes it experienced in adaptive reuse and sustainable designs. At the firm’s helm are its leaders, Vincent Gino Ciccarelli and Kristina Held. Ciccarelli is the firm’s founding partner and draws inspiration from over two decades of industry experience, and he has worked on a variety of educational, retail and entertainment projects from New York to Florida. Held, on the other hand, is an expert in sustainable designs for educational, office, and living environments.
One of their projects showcases the firm’s work on the Showmars Restaurant renovation. The client wanted to rebrand an existing fast-food restaurant. It entailed having to work on both its interiors and exteriors, in addition to its restrooms, dining area, and kitchen. Its team opted for reclaimed wood, new light fixtures, and modern seating.
Neighboring Concepts
1635 W Trade Street, Suite #1A, Charlotte, NC 28216
Neighboring Concepts is composed of an experienced and creative team of designers and architects. They are led by the firm’s owner and founder, Darrel Williams. He offers the firm’s clients almost a quarter-century of working on community projects in the urban context. His experience includes an appointment to the Parks and Recreation Commission and eight years as a Mecklenburg County commissioner.
Located in Charlotte, a building was designed for the Charlotte Convention Center. Originally constructed in 1995, the structure underwent an extensive renovation. The master plan includes 26,000 square feet of new meeting space, the addition of a pedestrian bridge and an outdoor terrace over Stonewall Street, and a new atrium pre-function space.



