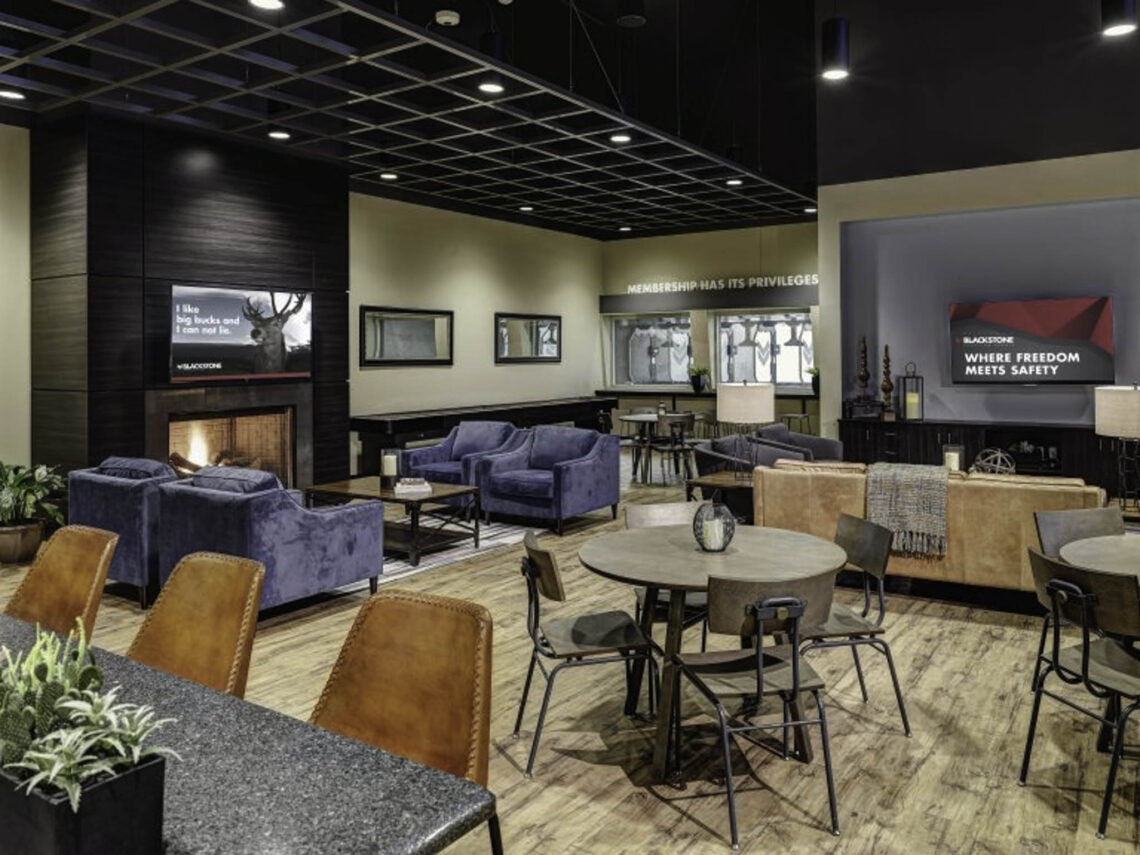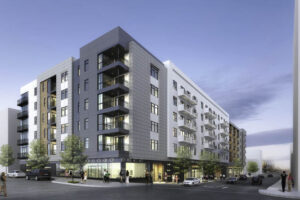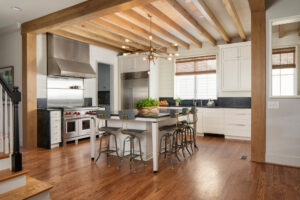Last updated on August 14th, 2024 at 08:24 am
The most populous city in North Carolina, Charlotte serves as an economic hub in the state. It is home to the corporate headquarters of institutions such as the Bank of America and Wells Fargo and was declared a Gamma+ level global city by the Globalization and World Cities Research Network (GaWC). With its vast variety of neighborhoods, as well as the rapid growth in the surrounding areas, Charlotte is a city where businesses thrive.
This list of the best retail architects in Charlotte presents firms who have helped design the spaces that make up its cityscape. They are led by members and fellows of the American Institute of Architects (AIA/FAIA), the National Council of the Architectural Registration Boards (NCARB), as well as experts certified as Leadership in Energy and Environmental Design Accredited Professionals for Building Design and Construction (LEED AP BD+C).
Little Diversified Architectural Consulting
615 S. College St. Suite 1600, Charlotte, NC 28202
Winner of over 250 awards in almost six decades of designing innovative spaces across the US and Asia, the 400-strong team at Little Diversified Architectural Consulting is led by AIA, NCARB, and LEED AP-accredited field experts. Charting its course is Board Chair Phil Kuttner, who has been with the firm for more than 35 years serving in various leadership roles, including CEO. Today, Carol Rickard-Brideau, takes that post, overseeing the collaborative team of forward-thinking professionals. Laying down roots in the Charlotte Office is President Shannon Rydell, who brings his experience in design, strategy, and client relationships to growing the community. The firm’s work on the Ally Charlotte Center won the Heavy Hitters Commercial Real Estate (CRE) Award, the Engineering News-Record (ENR) Southeast Best Project Award of Merit, and the International Interior Design Association (IIDA) Carolinas Design Works Award in 2021.
Little also designed the 10,000-square-foot Blackstone Shooting Sports Store and Practice Range in the city. Covering everything from exterior and interior architecture to brand consulting, the firm created a high-end hospitality-focused space for hosting member events to enhance the shooting range experience. Little worked closely with Blackstone to ensure safety and education stayed at the forefront of the facility. It was also given a rustic theme to create a fun, engaging atmosphere.
Neighboring Concepts
1635 W. Trade St. Suite 1A, Charlotte, NC 28216
Darrel Williams, FAIA, NCARB, founded Neighboring Concepts in 1996, bringing the same passion he has had for the Mecklenburg community as both county and Parks and Recreation commissioner. What started with one dilapidated neighborhood park has carried on to the firm’s mission to use good design to create affordable and flexible solutions for a better future. Williams has a degree in architecture from Southern University, crafting spaces situated well within the urban context.
Neighboring Concepts designed the prototype for the ABC stores in Charlotte. Marrying form and function, the new 6,000-square-foot outlet took its cues from fashion and jewelry retail environments in a bid to create a better experience for both customers and employees. Backlit shelves were spaced apart to create wider aisles around the semicircular raised cash wrap, overlooked by a security office. The mixed beverage checkout area stands in the back, along with the restrooms and warehouse.
LS3P
227 W. Trade St. Suite 700, Charlotte, NC 2820
Established in 1963, LS3P is a multidisciplinary firm offering architecture, interiors, and planning services to a wide variety of clients nationwide. Central to all regions of the Southeast with offices in Charleston, Columbia, Greenville, Myrtle Beach, Asheville, Charlotte, Greensboro, Raleigh, Wilmington, Atlanta, and Savannah, LS3P is committed to bringing state-of-the-art design, technology, and expertise of a strong regional firm closer to our clients on a local level. With a staff of over 400 employees, the firm has the resources to offer total design capabilities from site selection to occupancy, yet is small enough to give personal attention to each client.
LS3P’s practice leaders serve a broad array of markets including aviation and transportation, military and government, higher education, healthcare, K-12 education, hospitality, historic preservation, commercial, worship, and residential. The firm’s extensive design portfolio also includes specialized expertise in civic, parks and recreation, and other projects.
FD | Integra Architecture
118 E Kingston St. #20, Charlotte, NC 28203
Founded in Charlotte in 1997, FD | Integra Architecture focuses on performance, livability, and resilience in each project through its DeepGreen design and project management model. The firm is led by AIA principals Richard Cuebas, LEED AP BD+C, John Fryday, LEED AP, and Michael Doyne, NCARB. Cuebas holds a bachelor’s degree in environmental design from the University of Puerto Rico and a master’s degree in architecture from Arizona State University. Fryday is a UNC Charlotte Architecture grad and also studied environmental design in NC State University. He is also a certified interior designer and spent a decade working with firms prominent in both the city and internationally. Doyne is a fellow UNC graduate and has also worked on high-profile projects such as Duke Power’s Phase II Electric Center and the North Carolina Center for Public Television.
FD | Integra designed Mazda of South Charlotte’s new state of the art facility on its 5.4 acre site with large window walls framed by gun metal panels and brick on the facade, creating a contemporary and industrial feel. The firm balanced incorporating new elements for entry, vehicle display, customer lounge, and service bay design while meeting the town’s strict zoning guidelines, creating a space that resembled an old factory or mill.
Bartlett Hartley & Mulkey Architects
2173 Hawkins St. Suite B, Charlotte, NC 28203
Trusted for landmark projects such as the SouthPark Mall in Charlotte and by national brands such as Crate & Barrel, and Starbucks, Bartlett Hartley & Mulkey Architects (BHM) is led by veterans in the retail design industry. Richard Bartlett has designed in the city for four decades, even before starting his own firm. Dan Hartley joined BHM after handling a wide variety of multidisciplinary projects in his 35-year career. Kristin Mulkey has also worked closely with clients for 20 years to bring engaging spaces into reality, and she continues to do this for BHM today.
The firm drew inspiration from the surrounding 1920s Neoclassical Italianate homes in designing the Harris Teeter #412 shopping complex. Glazed terra cotta roofs, purchased from the same company that supplied the originals, crown the stores. The octagonal tower is a fitting focal point for the intersection of Providence and Queens. Classic paneled walls and oiled bronze accents line the interior as a grand staircase wraps around a glass elevator to the second floor, where shoppers can relax over wine at the outdoor balcony.



